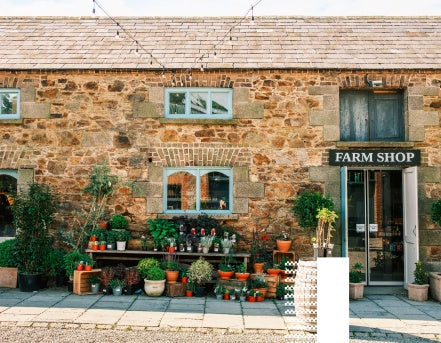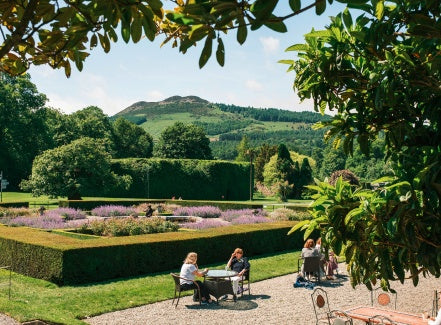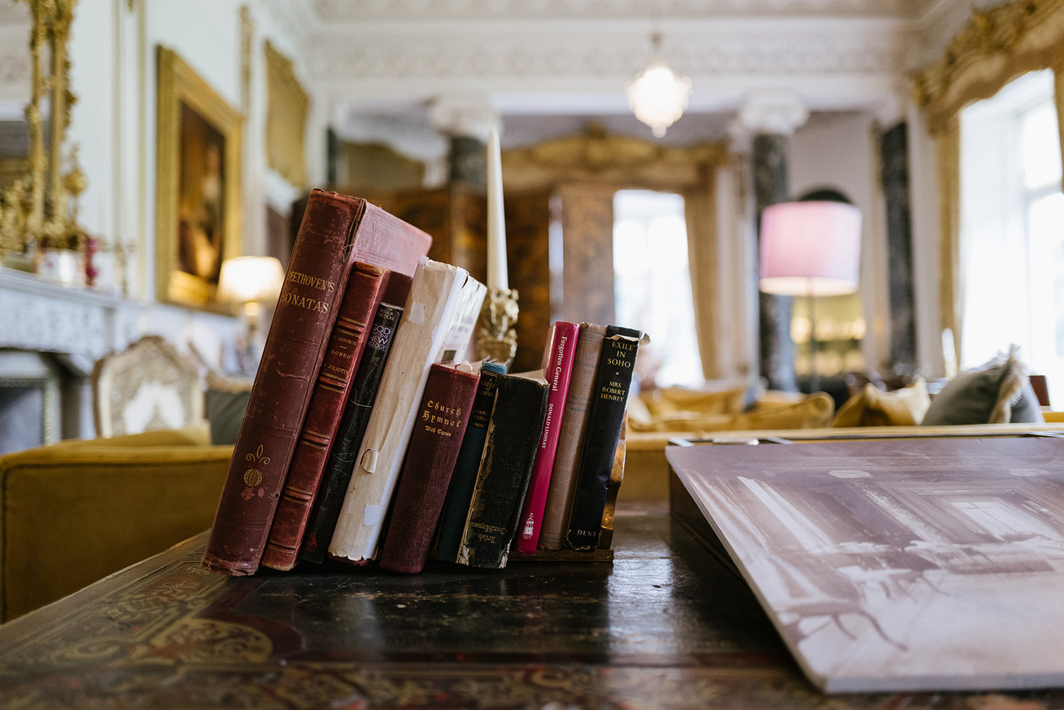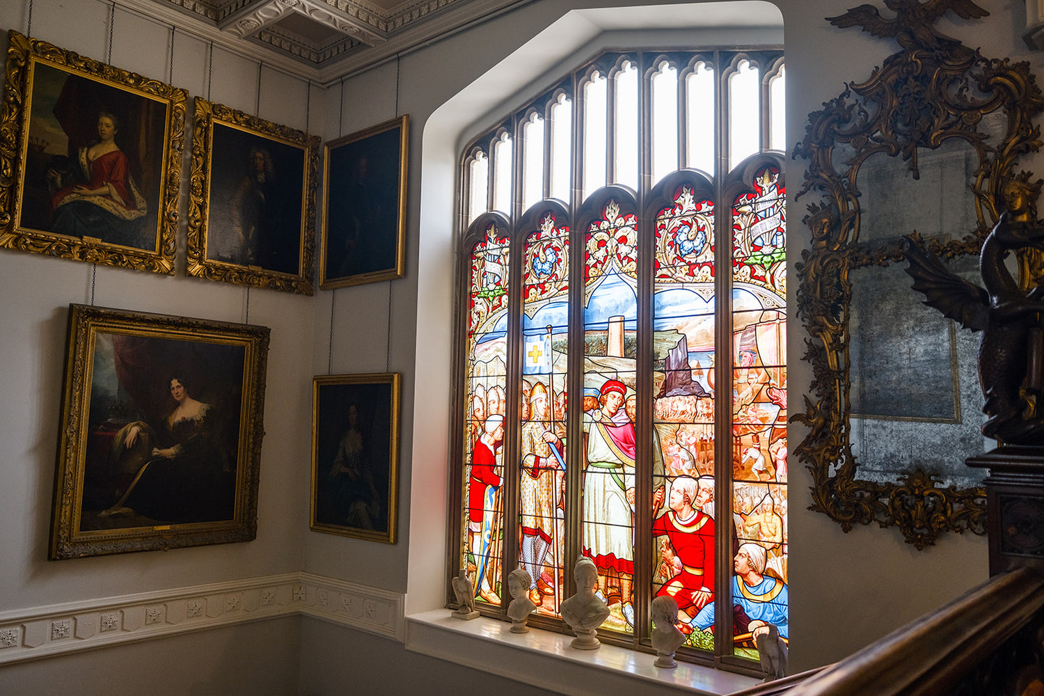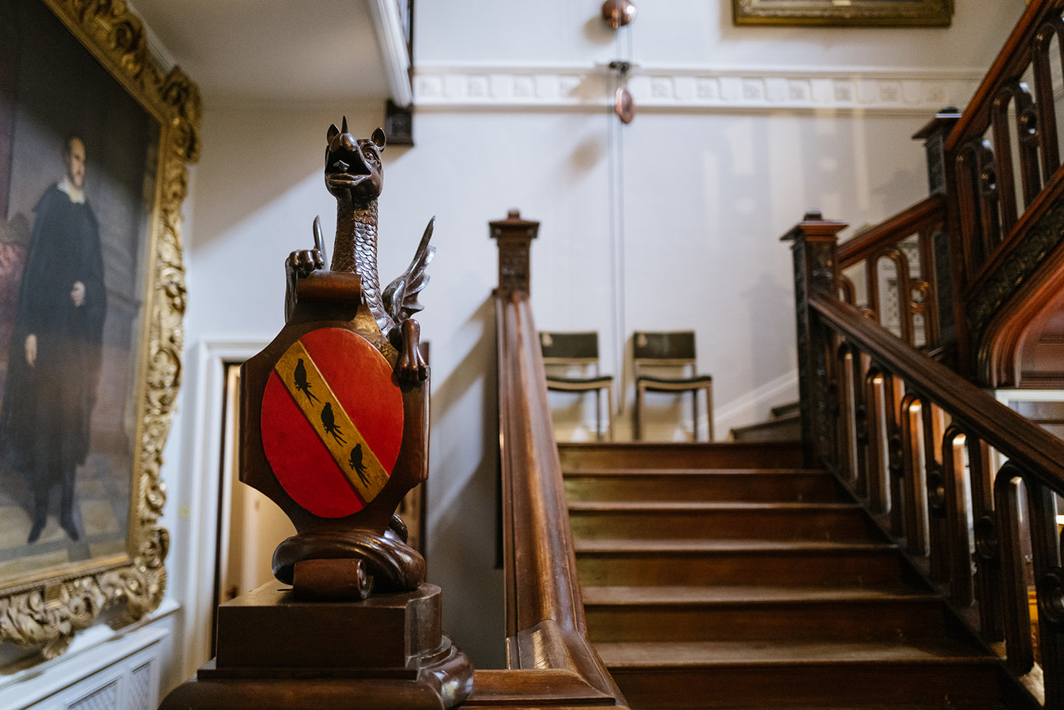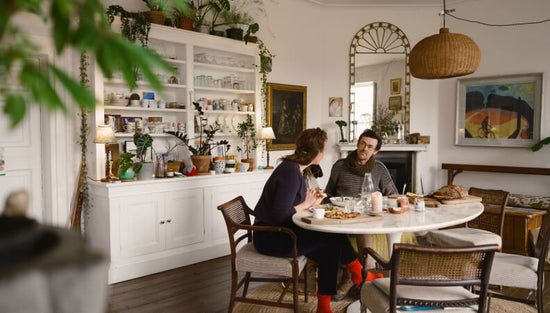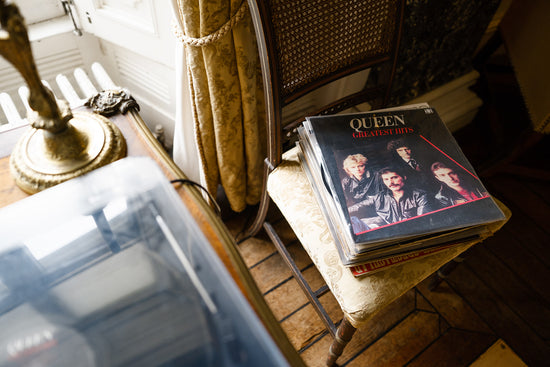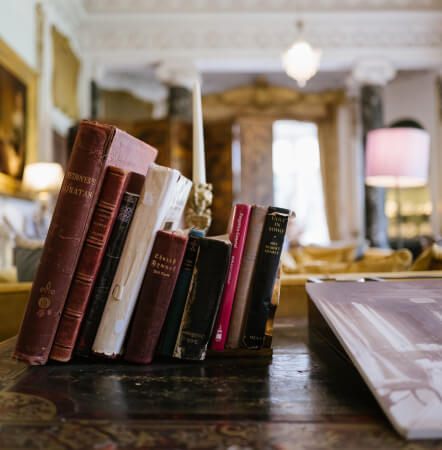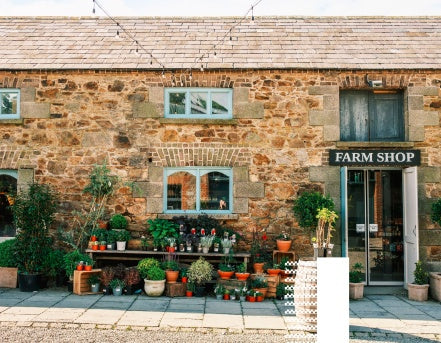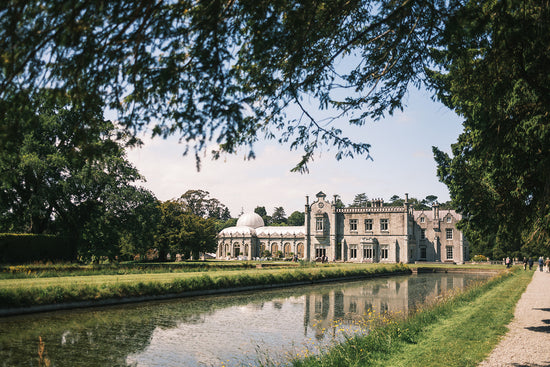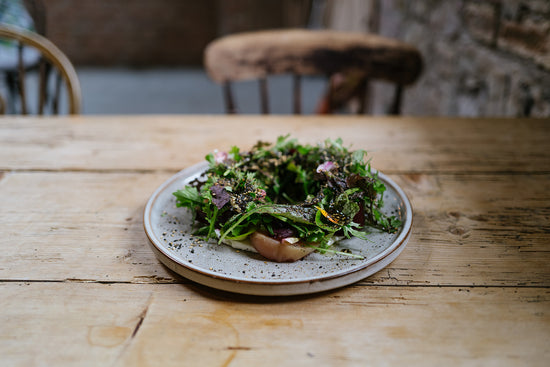
KILLRUDDERY HAS BEEN THE HOME OF THE BRABAZON FAMILY SINCE 1618.
UNDER THE STEWARDSHIP OF LORD AND LADY ARDEE, KILLRUDDERY HAS BEEN TRANSFORMED INTO A CULTURAL HIGHLIGHT ON IRELAND’S ANCIENT EAST. KILLRUDDERY IS A MEMBER OF HHI (HISTORIC HOUSES OF IRELAND) AND OFFERS GARDEN ADMISSION AND HOUSE TOURS DURING GARDEN OPEN SEASON. ADMISSION TO THE GARDENS INCLUDES ACCESS TO KILLRUDDERY’S TEA ROOM.
As well as opening its door to the public and Members, Killruddery is also a family home. Three generations of the Brabazon family live in the house and on the estate, working together to develop Killruddery as both a visitor’s attraction and working farm that produces free range meat, fruit and vegetables for Killruddery’s own kitchen and Farm Shop.
LIVING HISTORY
THE BRABAZONS WERE NOT THE FIRST TO LIVE IN KILLRUDDERY. FOLLOWING THE NORMAN CONQUEST, NICHOLAS DE LA FELDE CAME TO IRELAND AND SECURED THE LANDS OF KILROTHERIC (KILLRUDDERY) IN THE 13TH CENTURY AND SUBSEQUENTLY LEASED THEM TO THE ABBEY OF ST. THOMAS. THIS INCLUDED THE LITTLE SUGAR LOAF, BRAY HEAD AND THE VALLEY RUNNING BETWEEN THEM. THE VALLEY INCLUDED A CHAPEL, A BURIAL GROUND AND A LARGE RURAL RETREAT BUILT BY THE MONKS.
In 1534, Henry VII dispatched William Brabazon of Leicester to Ireland to serve as Vice-Treasurer, part of a team to implement the new Tudor policies in Ireland. In 1539, Sir William benefited from the dissolution of the monasteries and secured ownership of the Abbey of St. Thomas – which stood between present day Thomas Street and the RIver Liffey and attached monastic lands outside of Dublin.
Records of the original house at Killruddery do not exist, but it is known that it was destroyed in 1645. It was the 2nd Earl of Meath who rebuilt the house in 1651 – facing East with five bays and a hipped roof.
The 10th Earl of Meath carried out an extensive reconstruction of the 17th Century house in the 1820s, using the architects Richard and his son William Vitruvius Morrison. They designed an elaborate Tudor-Revival style mansion with an impressive central hall that incorporated the original low-level 17th century structure. The new house took on the shape of an irregular quadrangle, enclosing a central courtyard. The approach was redirected to a north-facing drive and the road from Dublin to Wicklow was diverted to the other side of the great rock.
The French formal Gardens were designed by a disciple of landscape designer André le Nôtre, the principal gardener to both Louis XIV and the Palace of Versailles at the height of the Ancien Régime. Killruddery’s Gardens are deemed one of the finest examples of 17th-century gardens on this island.
-
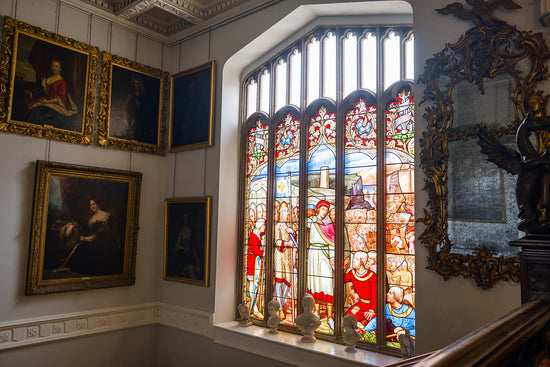
-
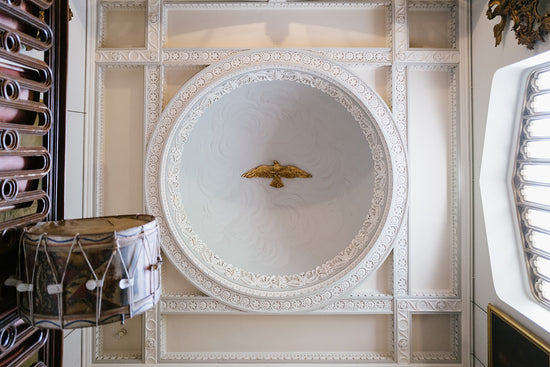
-
THE TWO CARVED WOODEN FIGURES AT THE ENDS OF THE STAIRCASE – AND POISED ON PILLARS AT KILLRUDDERY’S MAIN GATE ENTRANCE – ARE WYVERNS: WINGED, LEGENDARY CREATURES THAT STAND FOR VALOUR, STRENGTH, ENDURANCE AND VIGILANCE. THEY ARE KILLRUDDERY’S PROTECTORS AND WE RECOGNISE IN THEM A GREAT ADVENTURE.
-
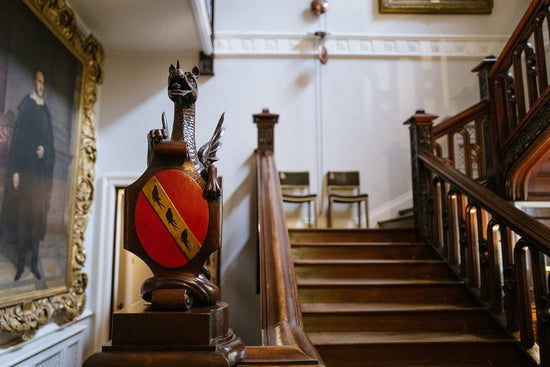
-
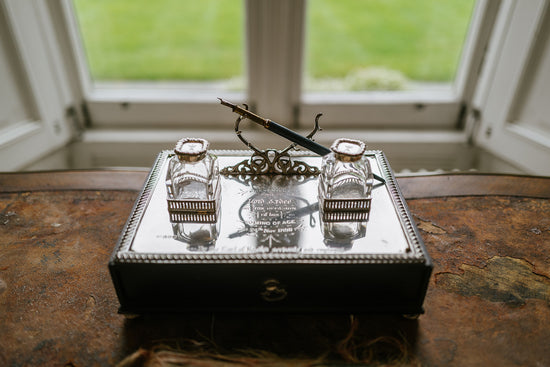
THE INTERIOR OF KILLRUDDERY HOUSE STILL INCLUDES ELABORATE CHIMNEY-PIECES BY GIACINTO MICALI, CRIMSON SILK DAMASK FROM SPITALFIELDS, STAINED GLASS BY JOHN MILNER, A DOMED CEILING BY HENRY POPJE AND THE WONDERFUL DRAWING ROOM CEILING BY SIMON GILLIGAN WHO WORKED FOR POPJE. POPJE HAD RECEIVED AN APPRENTICESHIP IN STUCCO WORK FROM THE LAFRANCHINI BROTHERS.
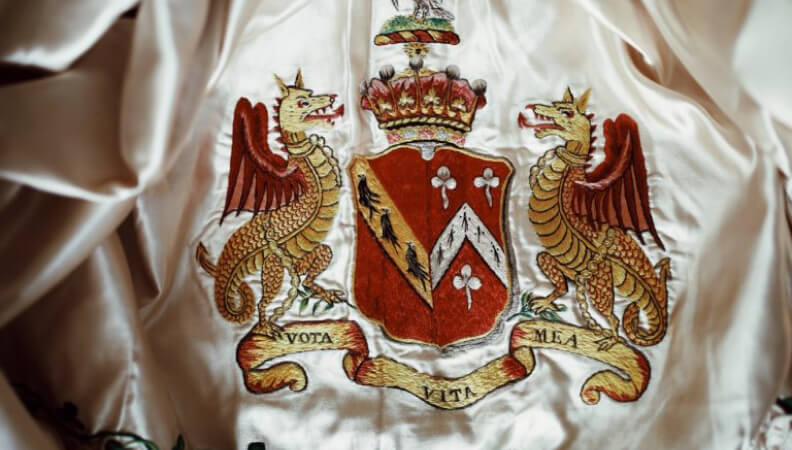
HOUSE TOURS
KILLRUDDERY HOUSE TOURS: VISIT US AND EXPLORE A MAGNIFICENT IRISH HISTORIC HOUSE.
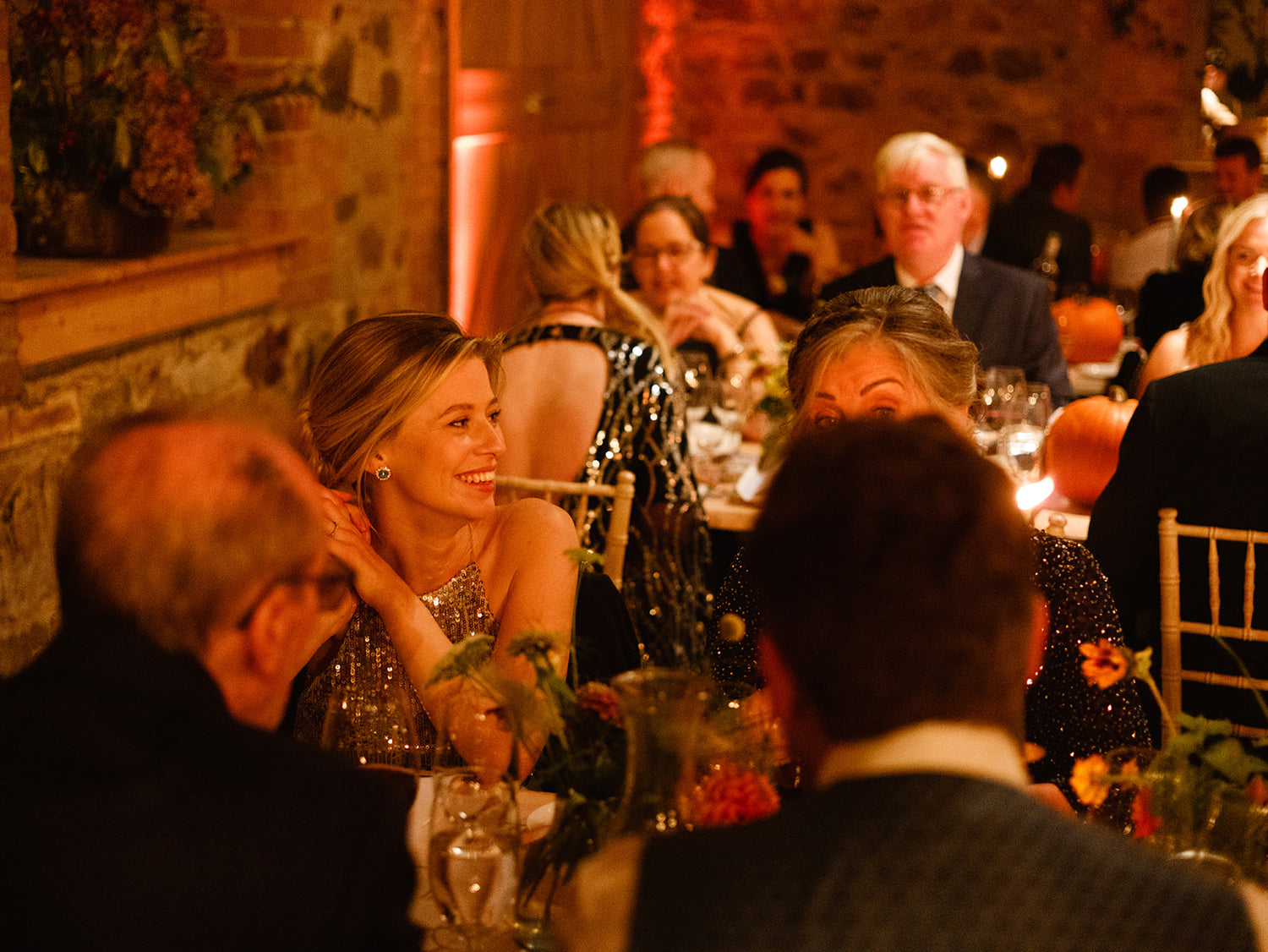
PRIVATE HIRE
Killruddery offers a wide range of environments and surprising spaces for weddings, corporate events, private dining and team building.
TOUR KILLRUDDERY
-
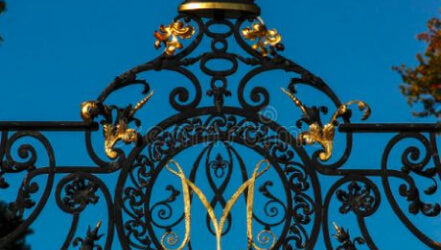
THE ENTRANCE
A PLACE OF WELCOME
Visitors enter Killruddery House through the new entrance which was constructed in the 1950s. Inside the door, on the right hand wall, is the Coat-of-Arms of Sir Edward Brabazon, dated 1586. The stairs lead to a small domed lobby. A large Irish Chippendale table fills the window alongside alabaster jars and urns.
Above the door is the Coat of Arms of the 4th Earl of Meath, who married Cecilia, a daughter of Sir William Brereton.
-
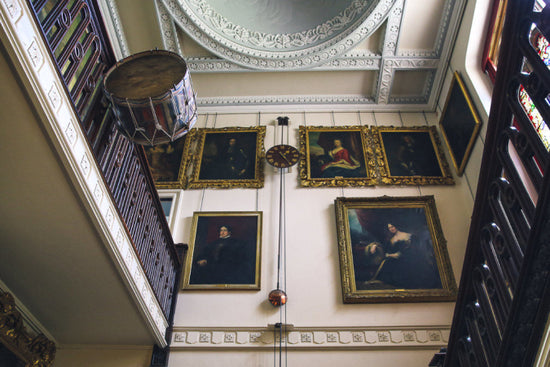
THE MAIN HALL
HEART OF THE HOUSE
The domed ceiling above the staircase, hall and gallery was designed by the celebrated Welsh architect Jones and executed in 1830 by Henry Popje, a Bray craftsman. The Brabazon hawk's golden form takes flight in its centre.
The Killruddery wyverns stand tall on the staircase ends – holding the original Brabazon shield.
A large stained-glass window by Henry Victor Milner dates from 1853 and depicts William the Conqueror accepting the surrender of the Saxons after his victory at Hastings in 1066. Family portraits line the walls, including a large 19th Century portrait by the Italian Calpati of Harriot Brooke, the 11th Earl’s wife, and their two children.
-
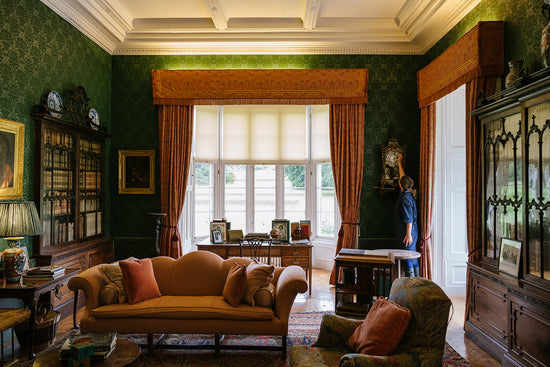
THE LIBRARY
OLDEST ROOM
In the heart of the house remains the only room still intact from the 17th century house. Decorated in the Carolean style, the Library has a beautiful plaster ceiling, Chippendale bookcases and a chimney piece and over-mantel that combine the Gibbonesque carving of the period with later elements.
The rich, teal-green walls frame family heirloom paintings including a portrait of Charles II and a 18th Century stylised painting on wood of the old house showing the established gardens and hunting figures – inspired by a poem written about a hunt at Killruddery in 1744.
-
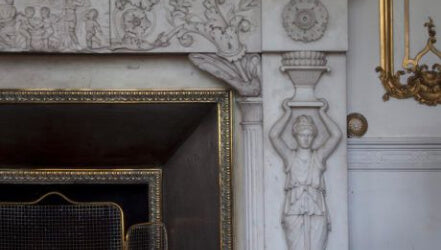
THE DRAWING ROOM
PRINCIPAL ROOM
The Drawing Room has a neoclassical interior with scagliola pillars, ceiling stucco plasterwork by Henry Popje, walls lined with gold brocade silk panels and a Savonnerie carpet with detailed family crests in each corner.
The pier tables with Connemara marble tops were supplied by James Delvechio of Dublin in 1828, as were the carved gilt cornices over the windows.
-
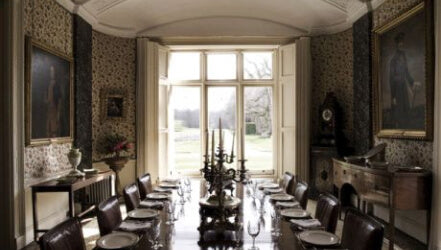
THE DINING ROOM
FORMERLY THE LITTLE DRAWING ROOM
Connected to The Orangery, this room was converted to a Dining Room when the 19th century house was demolished in the 1950s. The room also boasts a vaulted stucco ceiling. Family portraits adorn the walls and the room has imposing elegance with a ‘campaign dining table’ centerpiece and a set of 19th century leather-back dining chairs supplied by Samuel Pratt of London.
Tall windows look out to a meditative vista across Killruddery’s Long Ponds to an ornate, sparkling fountain.
-
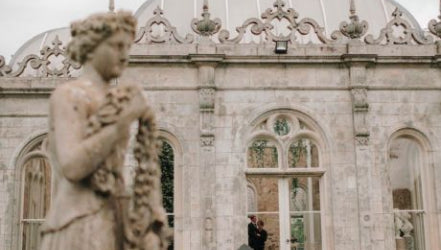
THE ORANGERY
STATUE GALLERY
The Orangery was designed and built in 1852 by William Burn, inspired by Crystal Palace in London. The original glass roof was the work of Richard Turner who designed the curvilinear range at the National Botanic Gardens in Dublin. The glass roof was replaced in 2000 with an ultra-violet-resistant polycarbonate, with further bars added to the original cast-iron spars.
Inspired by the Renaissance gardens of Italy, the 10th and 11th Earls collected sculptures during their European tours. These 19th century artworks lend a classical style to The Orangery, representing mythological heroes, famous historical figures and some family members.
find us
Killruddery is located in The Garden of Ireland, south of Bray, off the N11 and only 40 minutes from Dublin Airport. Click here for a Google link.
For our latest news and special offers, stay in touch on Facebook, Twitter or Instagram and/or subscribe to our newsletter. (*Make sure to add us to your contacts to receive our newsletter!).
Please do take the time to feedback and help us improve what we do. Any queries email us: info@killruddery.com or call: +353 (0)1 286 3405 (Monday to Friday, 10:00 – 17:00).
OUR GARDENS ARE CLOSED FOR THE SEASON, KILLRUDDERY YARD (OUR GROWING FOOD & SHOPPING SPACE) IS OPEN YEAR-ROUND
GARDENS OPEN: APRIL & OCTOBER: Tuesday to Sunday : 09.30 – 17.00 (last entry 16.00)
GARDENS OPEN: MAY – SEPTEMBER: Tuesday to Sunday : 09.30 – 18.00 (last entry 17.00)
Closed Mondays for essential maintenance (With the exception of Bank Holiday Mondays)
Southern Cross, Bray,
Co. Wicklow, Ireland
A98 W9F2

